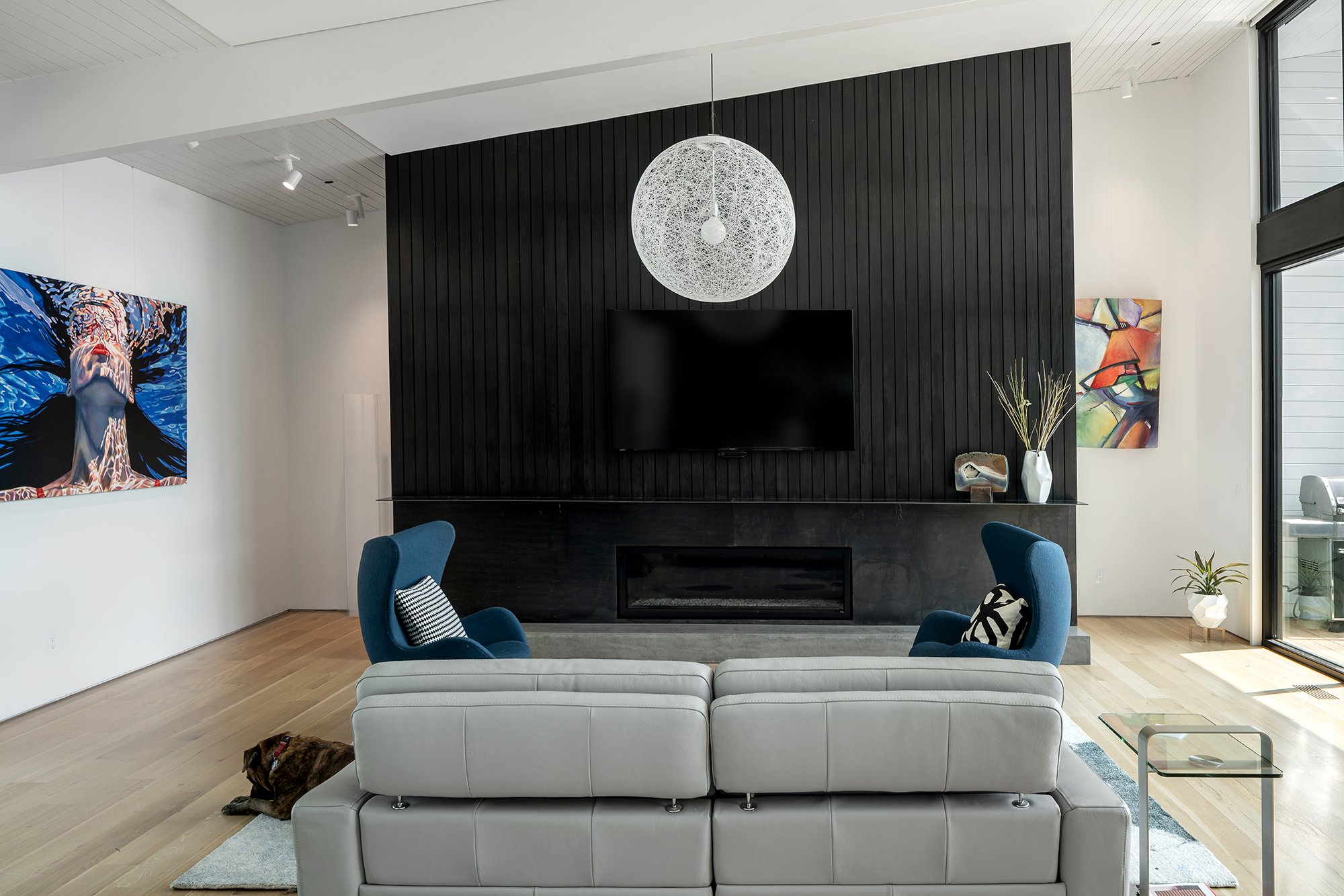
Smith Residence
Designed and built for a retired couple, the Smith residence is located on a small, lake-side lot at the end of a cul-de-sac in a 1960s neighborhood. The couple wanted a house that was clean, contemporary, and took advantage of the views of the lake. The design consists of three building masses, programmatically driven. The first, a public mass, consists of the kitchen, dining, and living room. The second, a private mass, houses all sleeping rooms, along with an office and den in the walkout basement. The third mass, a garage, houses vehicles, a storage loft, and wood shop for the owner. The public mass laterally faces the lake, providing a 180-degree view.
The exterior of the home is clad with standing seam galvalume, corrugated metal, and fiber cement rain screens. The interior of the home is designed with natural materials and neutral colors, creating a quiet and calm environment. The public volume is expansive and all the internal walls in the house stop short of the ceiling or roof, allowing for a continuation of space.









































