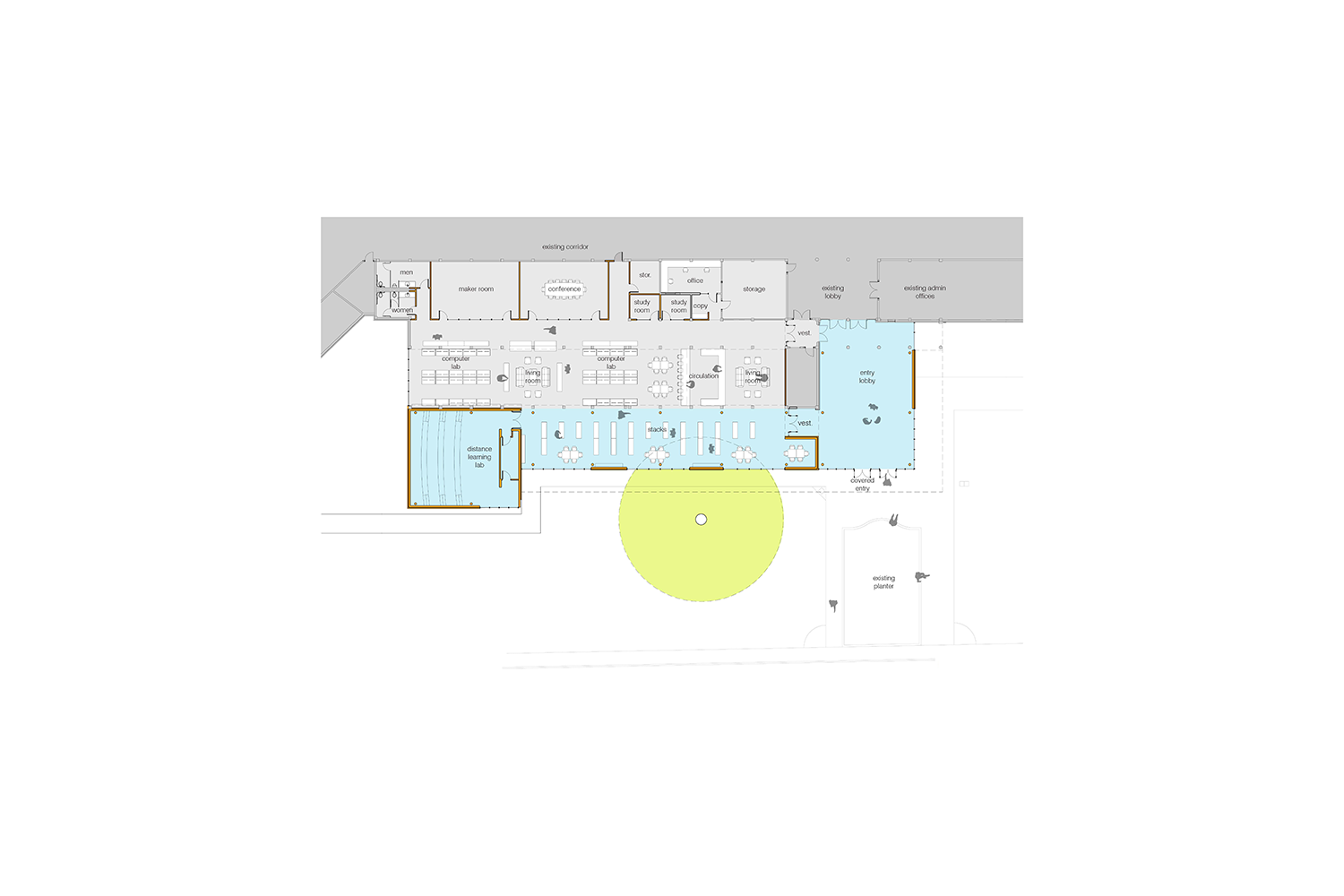
White Station High School: Library Addition
A 15,000 sf library addition and new entrance pavilion offering a new public face to an existing public high school. The library addition includes book stacks, computer labs, and informal lounge spaces within a soaring space extending above the existing roof line. The increased height allows for clerestory glazing above the existing lower roof, balancing natural light within the space. A distance learning lab bookends the library space and provides raised auditorium seating with the latest technology to connect students with those across the US and beyond. Opposite the distance learning lab is the new entrance pavilion. The pavilion provides a new face to the school while serving as a large gathering space for students before and after school. Its double-height volume and abundance of glazing presents an open, airy, and welcoming space for those arriving at the school.
This project is highly unorthodox as it is a first in the city of Memphis to utilize private funding to build meaningful architecture and facilities for an urban public high school. Phase I of the project, which included the design of an outdoor courtyard space, has been fully funded and constructed. Phase II includes the library addition and entrance pavilion. It is currently within a capital fundraising campaign.




