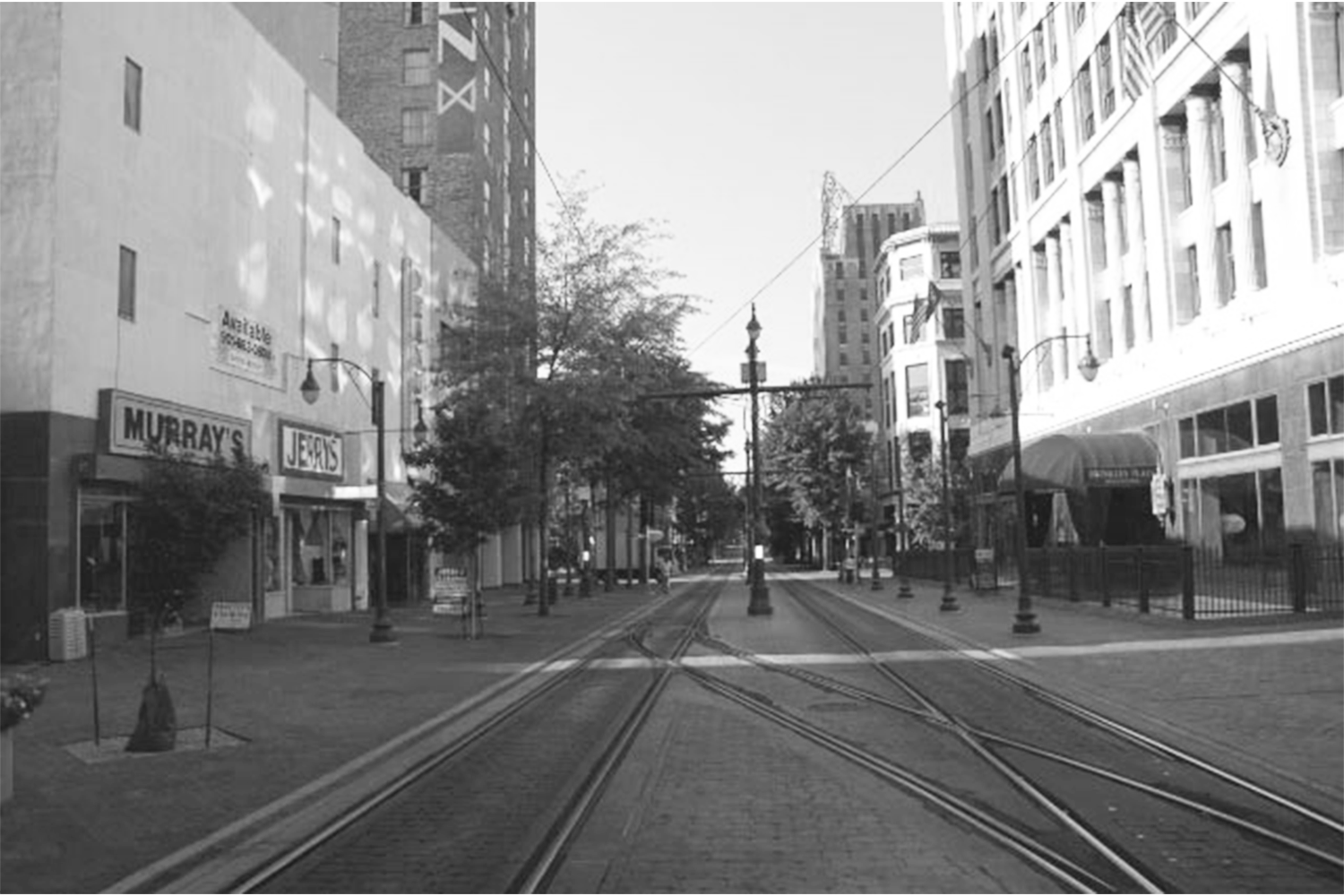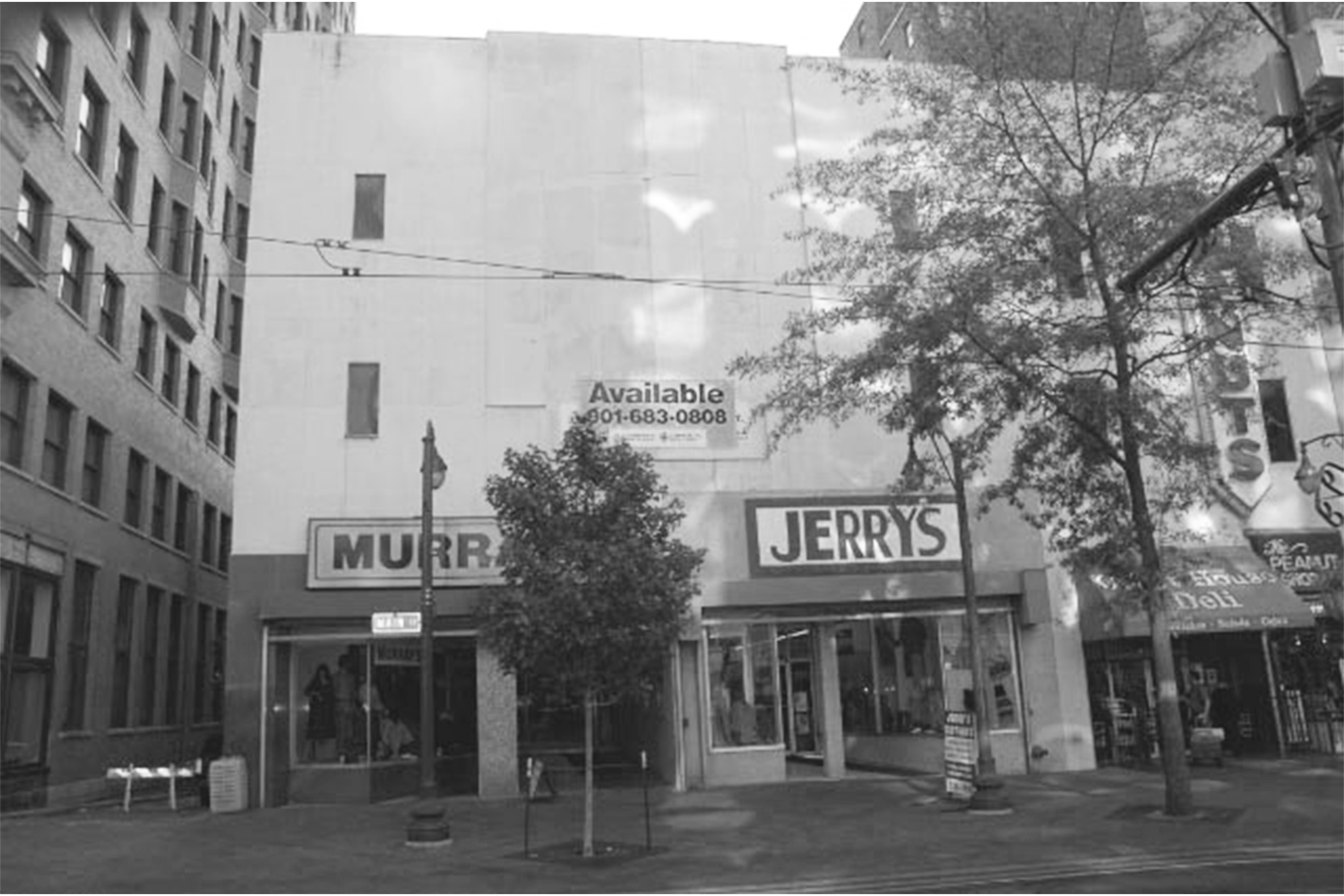
18 South Main
18 S. Main existed as two distinct clothing stores for decades with half the building devoted to men (Murray’s) and the other half to women (Jerry’s). A single building with two similar, yet distinct, facades. What had once been a beautifully ornate brick facade of the early 1900s was removed at some point during the lifespan of the building, likely in the 1930s when the building underwent a major transformation. In 1938, most of the three-story building was converted to just two stories. While this reduced floor area, it resulted in a second floor of immense volume and ceiling height. Although the original facades were long gone in favor of a near-windowless street elevation, the interiors held great promise simply through proportion alone. Working closely with the client, an idea sprang forth that if the facades could be redesigned to admit more daylight, then the interior spaces would rival anything along Main Street.
The design proposed a complete removal of the 1938 façade. In its place would be a new curtain wall system that admitted maximum daylight while also allowing for maximum interplay between the building’s interiors and street life below. A secondary glass fin system outboard of the curtain wall shades the primary façade without reducing transparency. At street level, a single story of storefront glazing is recessed beyond the face of the curtain wall to provide a covered entry into the building. Along the adjoining alley, pre-existing window openings had been infilled with brick over the course of time. Many of these windows were reintroduced while also being increased in size. Alley windows were outfitted with angled steel shrouds to direct views down the alley toward Main St. Similar shrouds were employed on rear window openings albeit without the angled profile. Construction on the building shell is complete with the owner seeking a primary tenant before moving forward with interior build-out.










