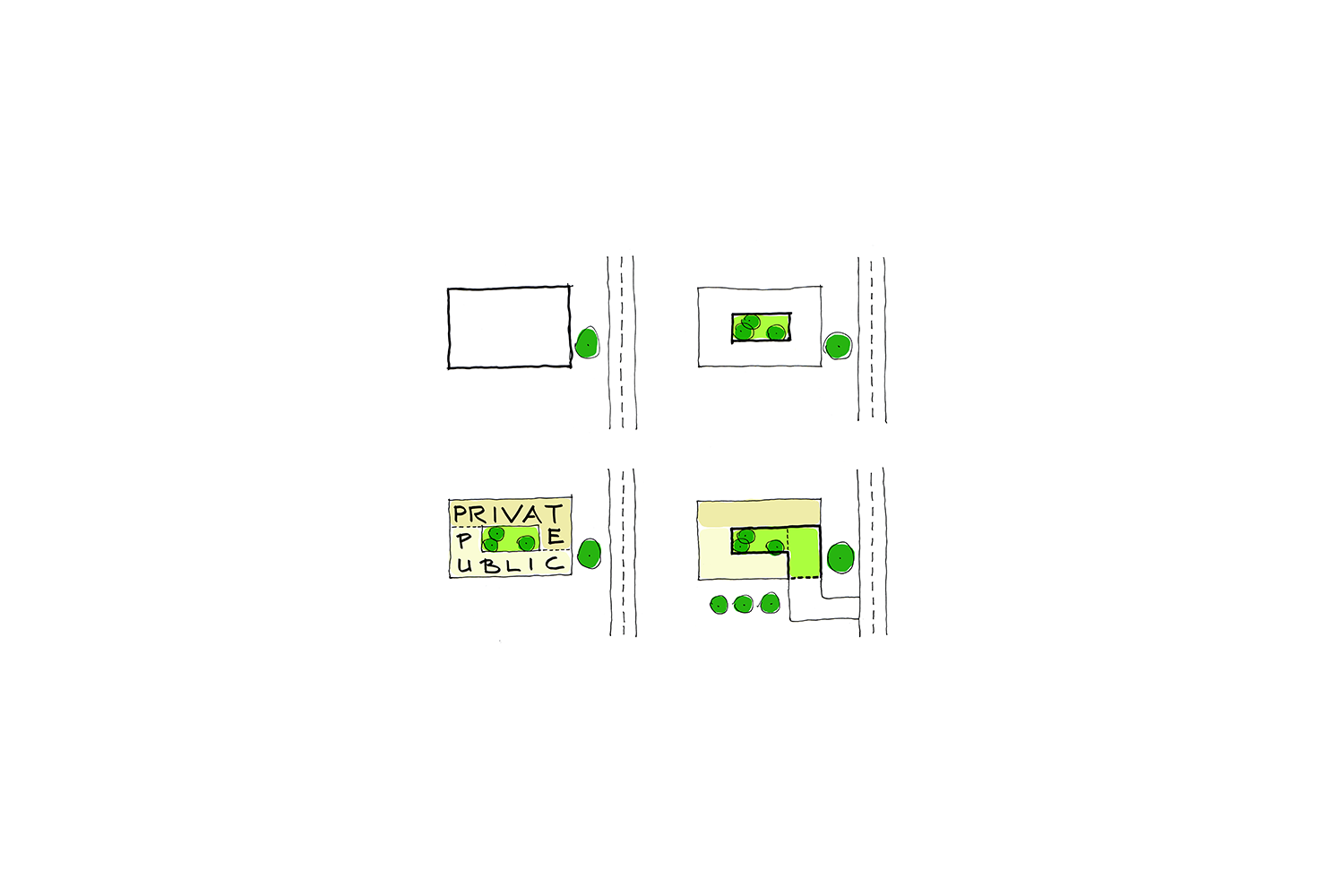
Courtyard House
The courtyard house is a residential home designed for a single family in a suburban neighborhood. The family wanted to have a more private experience of the outdoors, which became the driving force for the design of the center courtyard within the home. Located in the center of the home, the courtyard is designed with an outdoor porch that outlines the courtyard which allows for covered outdoor space. The porch that is located between the interior of the home and the center courtyard allows for the courtyard to be enjoyed in both rain and shine, while also providing added shade on a hot summer day.
The front of the house is designed with a front porch that is located on the front of the two facades that are facing the street. While the interior courtyard allows for a more private experience of the outdoors, the large front porch creates public outdoor space, connecting the home to the street and surrounding neighbors. The courtyard house is designed with white brick and a gray standing seam metal roof. The front porch overhang and the exterior windows and doors are also painted gray to match the accent color of the roof.




