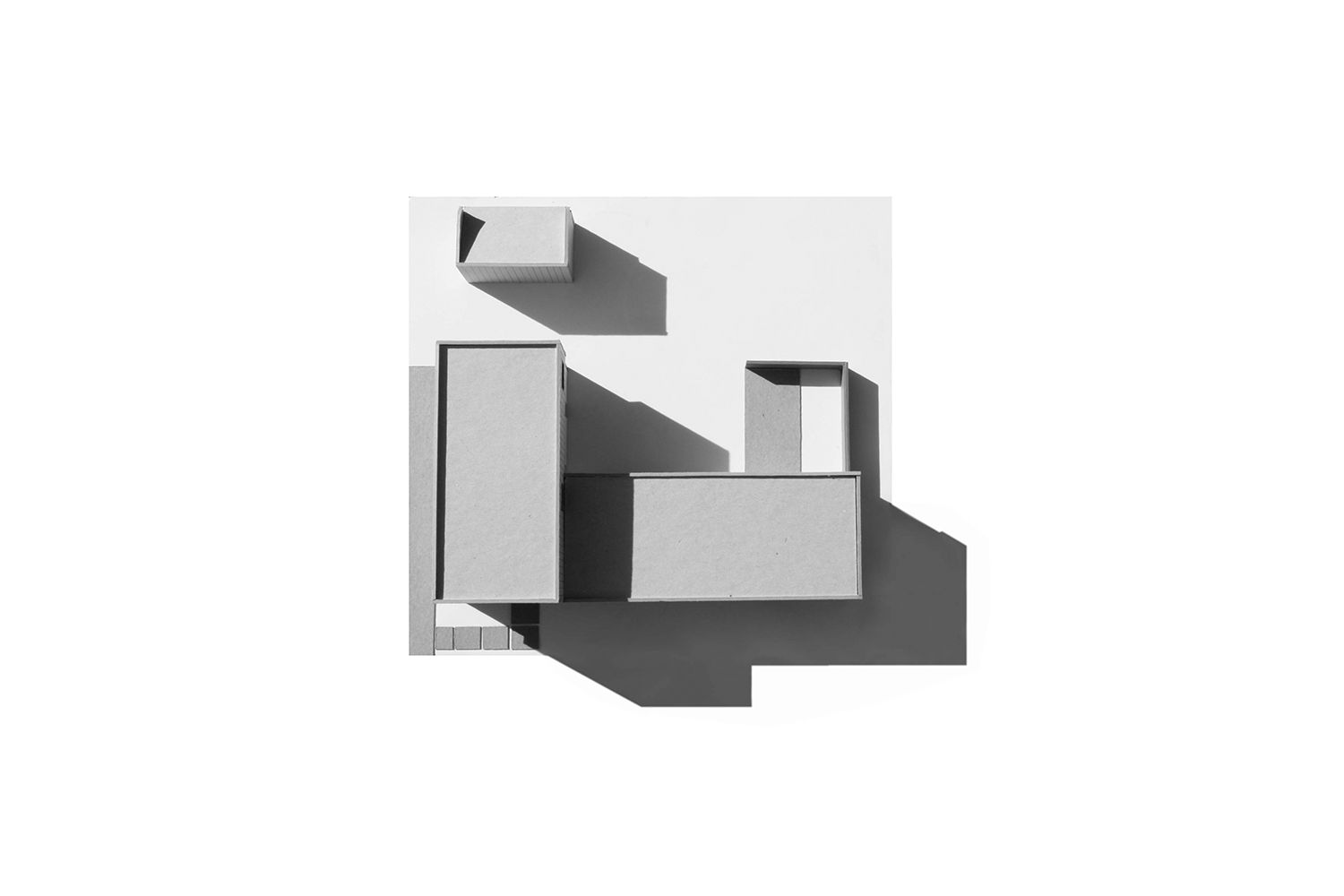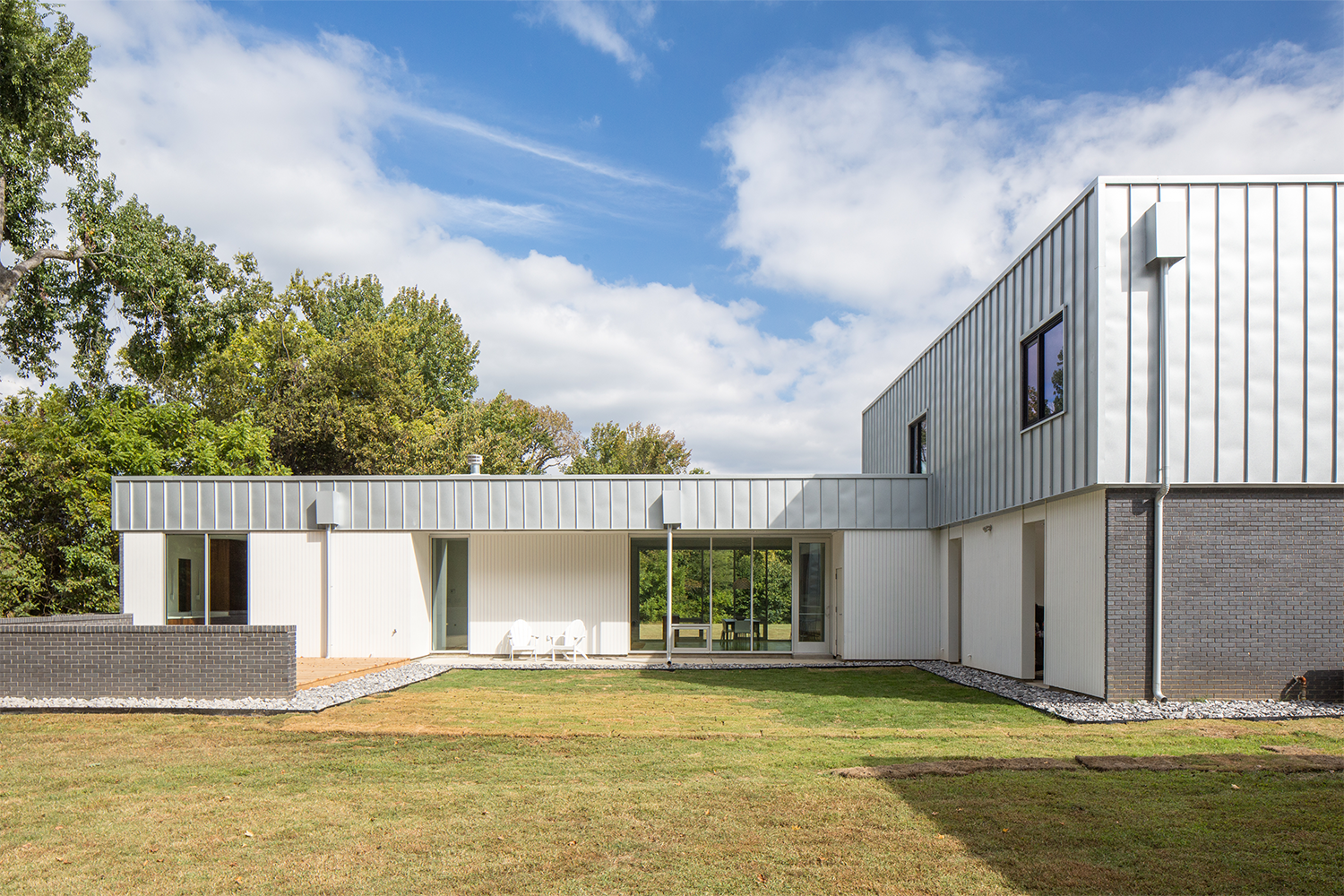
House for Five
A young couple with three kids had grown tired of living within their beloved, yet cramped, historic cottage and wanted a house that better accommodated their physical needs and contemporary mindset. Located at the dead-end of a small-town street, the house defines a private rear yard bound on two sides by the “L” footprint with the remaining two sides being defined by a natural tree line. Expansive walls of glass allow for views into the rear yard from the large, open communal space consisting of kitchen, dining, and living areas. A master suite along the northern edge of the plan also features large windows in both the bedroom and bathroom that admit an abundance of natural light. Kids’ bedrooms are located on the second floor within a two-story volume forming the short leg of the “L”-shaped parti. A walnut stair is positioned at the hinge point where the one and two-story volumes overlap and provides access between the two floors.
The house’s materiality is contextual yet detailed in a contemporary manner. Charcoal brick forms a weighted base of the house, interrupted by expanses of floor-to-ceiling glazing. Resting atop the brick base is a lighter volume rendered in standing seam metal siding. It’s galvalume finish is similar to the tin roofs of local barns. On the interior, polished concrete floor and white walls form a neutral backdrop to varying works of art while walnut millwork adds warmth and richness.
As seen in:






































