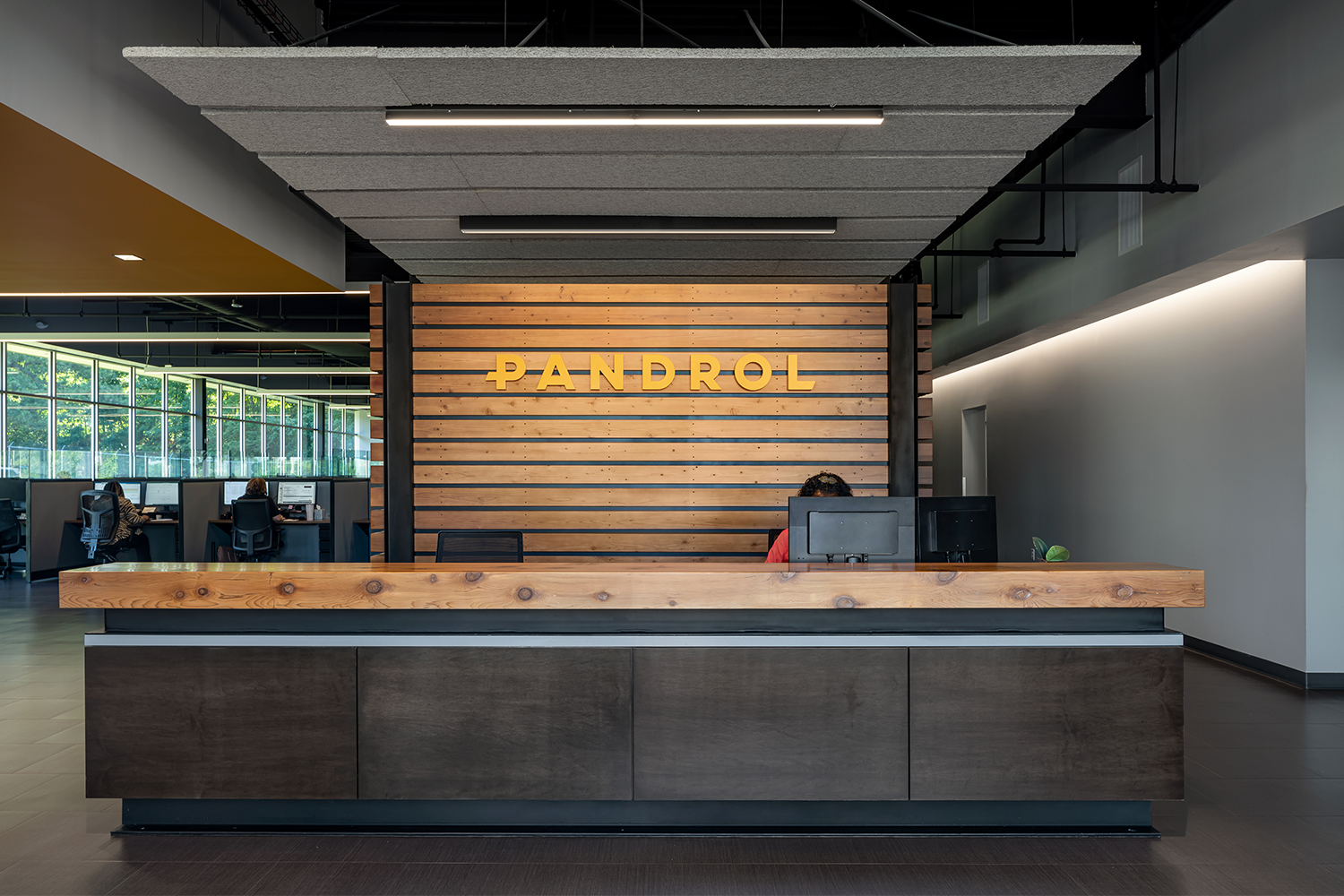
Pandrol
Pandrol is an international company which manufactures track components for railroads, most notably, a proprietary clip that binds the track to the tie. Located in an existing factory and office space built in the 1970s, the design began with near complete demolition of interior walls and finishes, down to the exposed steel structure. The program for the design consists of both private and open office space as well as support spaces. In addition, a shared break room connects the office space with the factory and offers employees an opportunity to co mingle over lunch. New restrooms and new locker rooms for the employees were also included in the scope of the design. Private offices exist for executives, while the open office space is intended for general associates. Pandrol was designed to be clean and well-organized with durable finishes capable of withstanding foot traffic between the factory and office spaces. The floor material was a great concern of the owner because the staff moves back and forth between the factory and office spaces frequently. It is unavoidable that metal shavings from the factory floor will be tracked into the office space. Thus, a dense flooring material was selected for use within the space meeting the needs of the staff.
Throughout the office space color is used sparingly, reserved for moments where it has great impact. The primary colors selected are those which reflect the branding of the company, blue, white, and yellow. The space received all new floor to ceiling storefront glazing, admitting an abundance of natural light within the space. Upon entering the office, the reception desk is framed by a feature wall and overhead plane, which serves as a defining element along the circulation path. The feature wall was designed in response to the client’s request that the interior architecture relate to the railroad industry. Thus, the wall behind the reception desk became an abstract interpretation of railroad tracks with exposed steel channel and Douglas fir timbers. Additionally, the transaction top is designed to complement the feature wall, built with steel and heavy timber. The overhead plane above the reception desk consists of tectum panels chosen for both their beauty and acoustical properties.





















